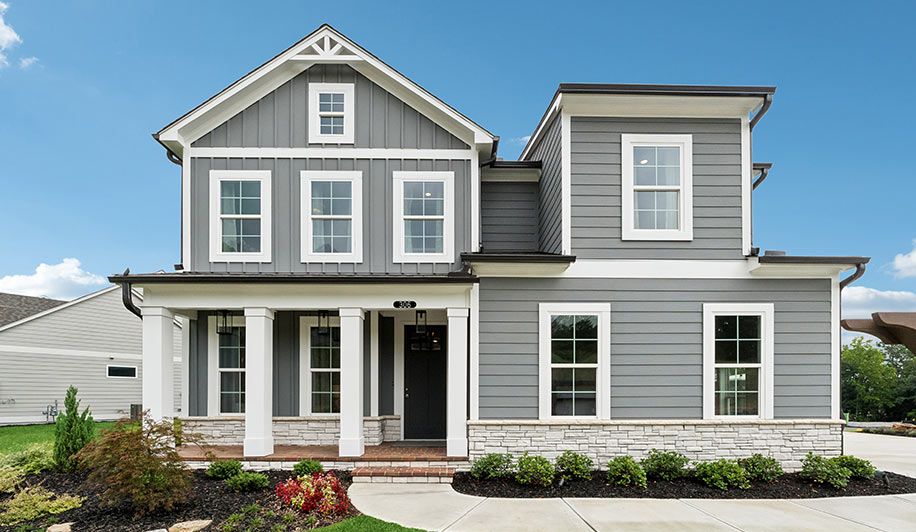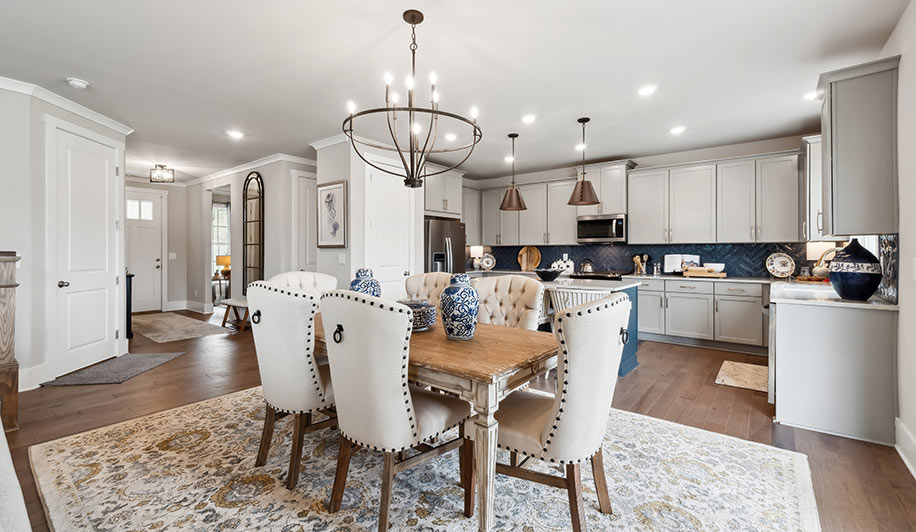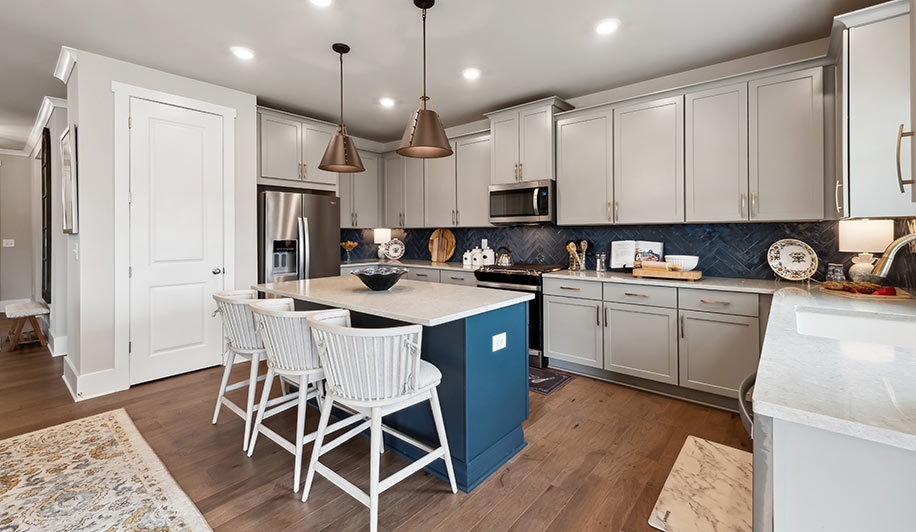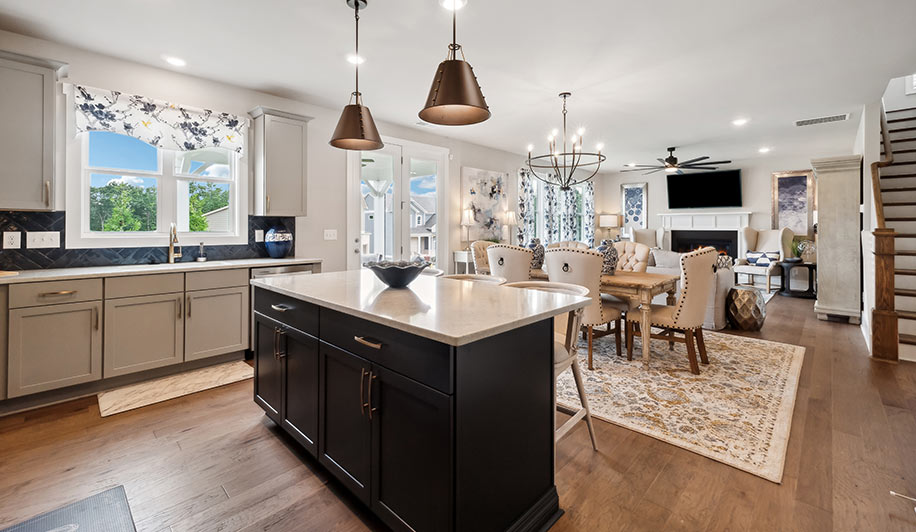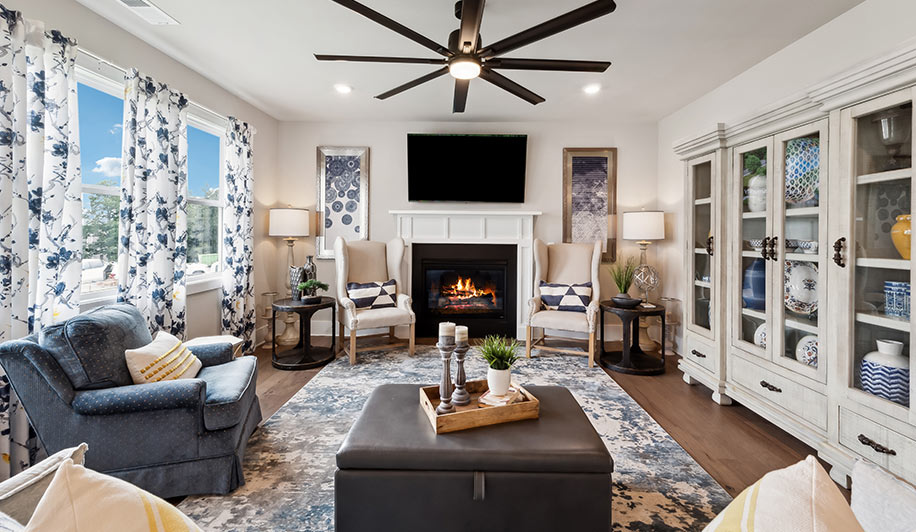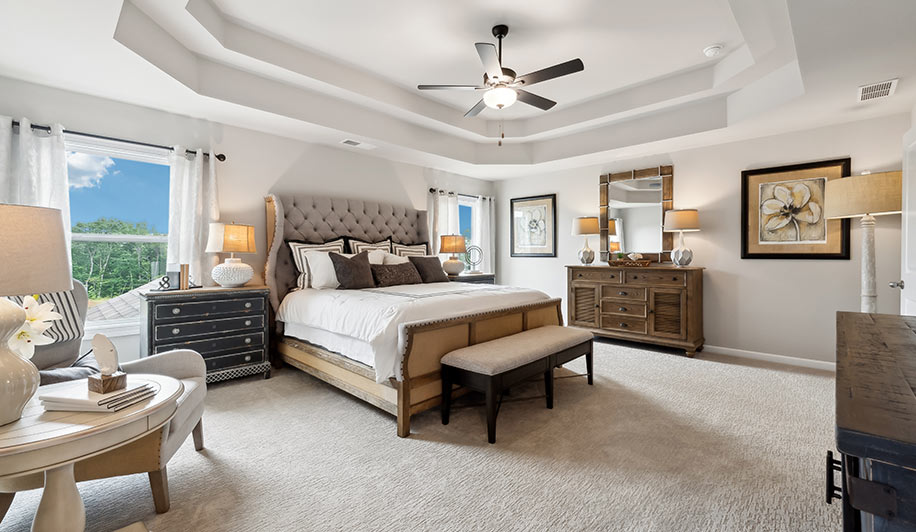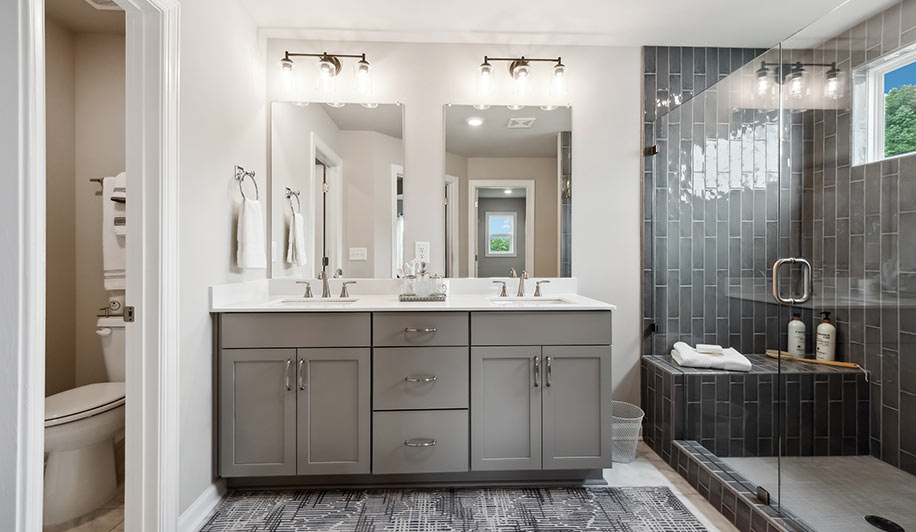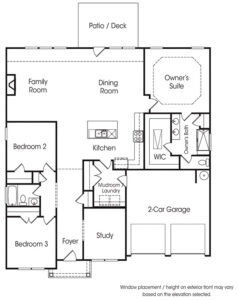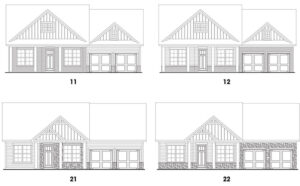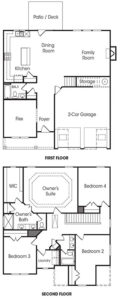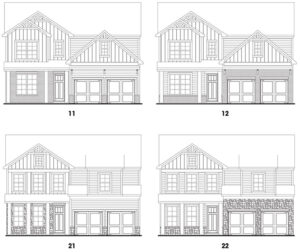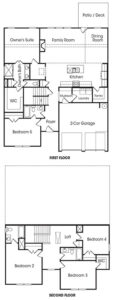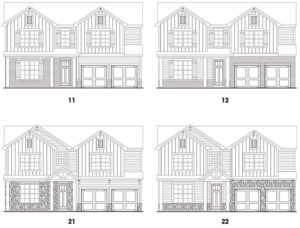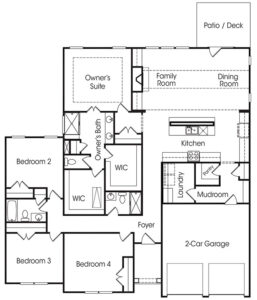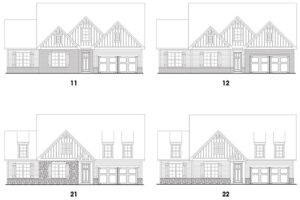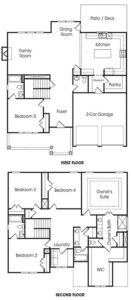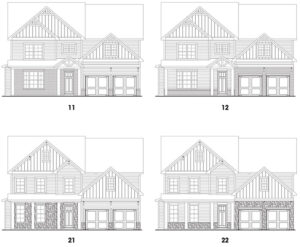Willow Cove
306 Willow Cove, Canton, GA 30114
BUYER BONUS:
Up to $16,000 in Closing Costs*
*Must close within 30 days of contract acceptance exclusively with Movement Mortgage/Boyd Team. Cannot be combined with any other incentives. Offer may be withdrawn at any time without prior notification. For financing, please call Wesley Boyd at 770.846.2628.
Single-Family
Canton, GA
From the $500’s
3 – 5 Bedrooms
2 – 4.5 Baths
2,006 – 2,882 sq. ft.
Community Features:
• Spacious floor plans
• Master-on-main plans available
• Ranch plans available
• Basement homes available
• Amazing amenities
Schools:
R. M. Moore Elementary School, 770.704.1212
Teasley Middle School, 770.721.5420
Cherokee High School, 770.721.5300
Floor Plans and Elevations
- Open family room/dining room with centered fireplace
- Kitchen features center island overlooking family room/dining room
- Patio off dining room
- Spacious owner’s suite features trey ceiling
- Owner’s bath features spacious shower, double vanity and huge walk-in closet
- Conveniently located mudroom/laundry room
- 2 additional bedrooms share a full bath
- Study off entry foyer
- 2-car garage
FIRST FLOOR:
- Open family room/dining room with centered fireplace
- Kitchen features center island overlooking family room/dining room
- Patio off dining room
- Full bath
- Flex room off entry foyer
- 2-car garage
SECOND FLOOR:
- Owner’s suite features trey ceiling
- Owner’s bath features spacious shower, double vanity and huge walk-in closet
- Conveniently located laundry room
- 3 additional bedrooms share a full bath
FIRST FLOOR:
- Open family room/dining room with centered fireplace
- Kitchen features center island and large walk-in pantry, overlooking family room/dining room
- Patio off dining room
- Conveniently located laundry room and mudroom
- Bedroom with full bath off entry foyer
- Spacious owner’s suite with vaulted ceiling
- Owner’s bath features spacious shower, double vanity and huge walk-in closet
- 2-car garage
SECOND FLOOR:
- Spacious loft area
- 3 additional bedrooms share 2 full baths
- Open family room/dining room with centered fireplace
- Kitchen features center island overlooking family room/dining room
- Patio off dining room
- Conveniently located laundry room, mudroom and walk-in pantry
- Owner’s suite features trey ceiling
- Owner’s bath features spacious shower, double vanity and huge his and her walk-in closets
- 3 additional bedrooms feature share 2 full baths
- 2-car garage
FIRST FLOOR:
- Open family room/dining room with centered fireplace
- Patio off dining room
- Kitchen features center island overlooking family room/dining room
- Walk-in pantry and mudroom
- Powder room
- Bedroom with full bath
- 2-car garage
SECOND FLOOR:
- Owner’s suite features trey ceiling
- Owner’s bath features spacious shower, double vanity and huge walk-in closet
- 3 additional bedrooms share 2 full baths
- Conveniently located laundry room
All specifications are approximate and subject to change without notice. Venture Communities reserves the right to make changes and substitutions, which will be of equivalent or better quality. Some restrictions on exterior color selections may apply.
TRAVELING NORTH on I-575: I-575 North to exit #20. Turn left at light onto Riverstone Parkway. Turn right onto Reinhardt College Parkway. Turn right onto Reservoir Drive. At the roundabout circle half way around onto 2nd Street (Great Sky Parkway). Travel approximately .6 mile and turn right onto Willow Street into the community.
Lindsey Amos,
678.770.4335
Contact us TODAY and we will help you find your perfect home!
If you have further questions please complete the contact form and a Venture Communities sales associate will contact you shortly. DECORATED MODEL OPEN!
