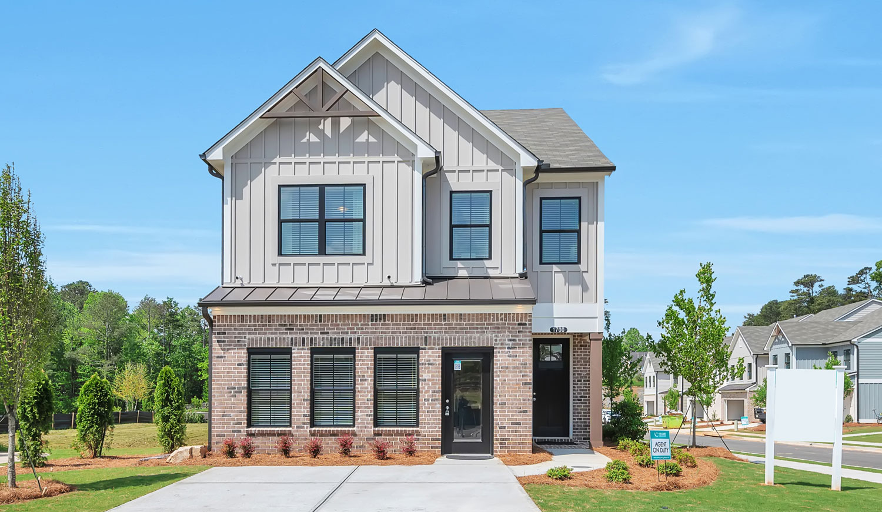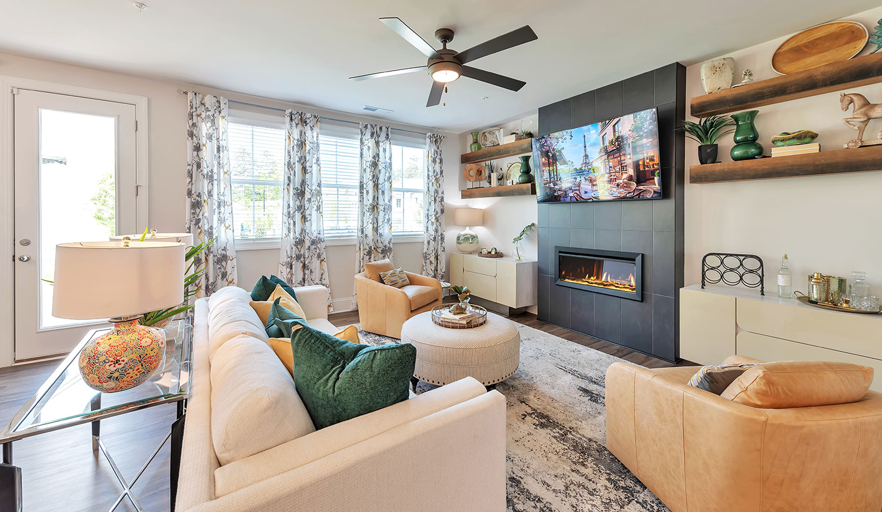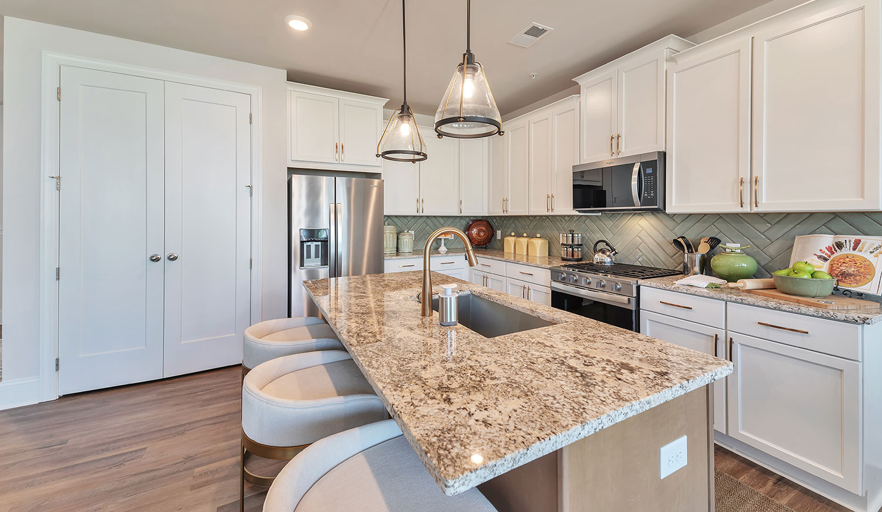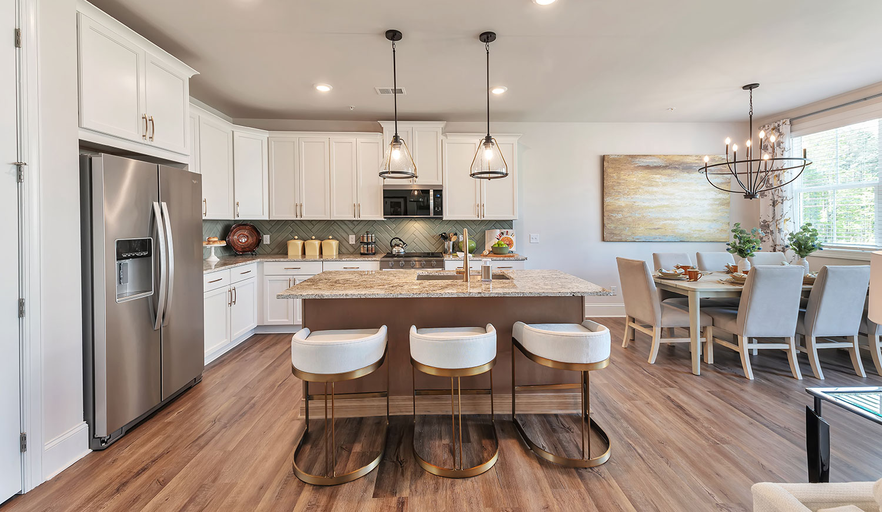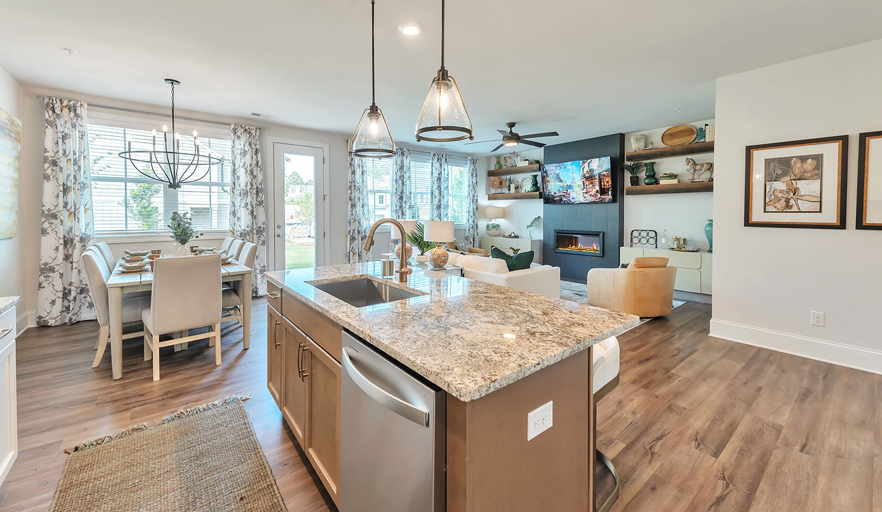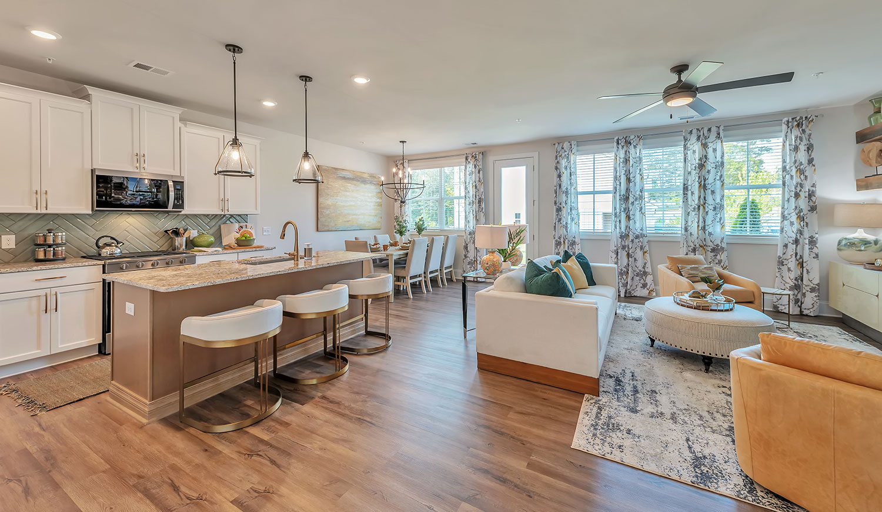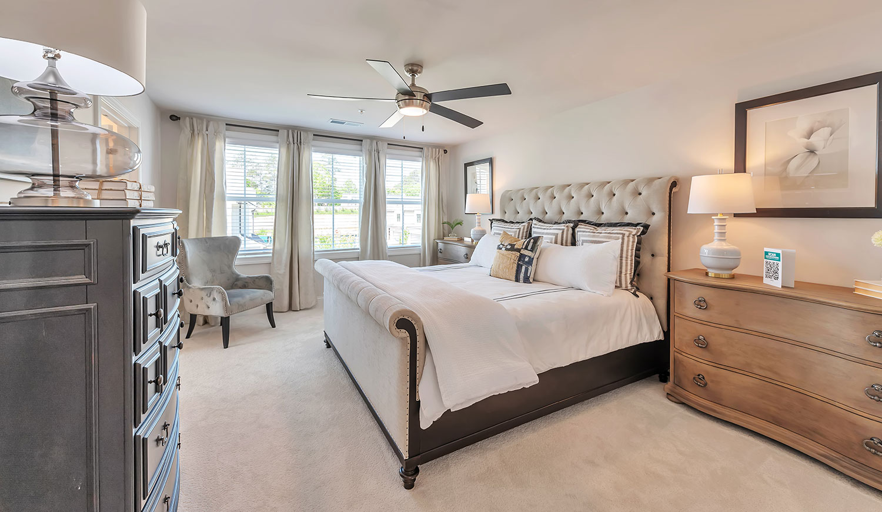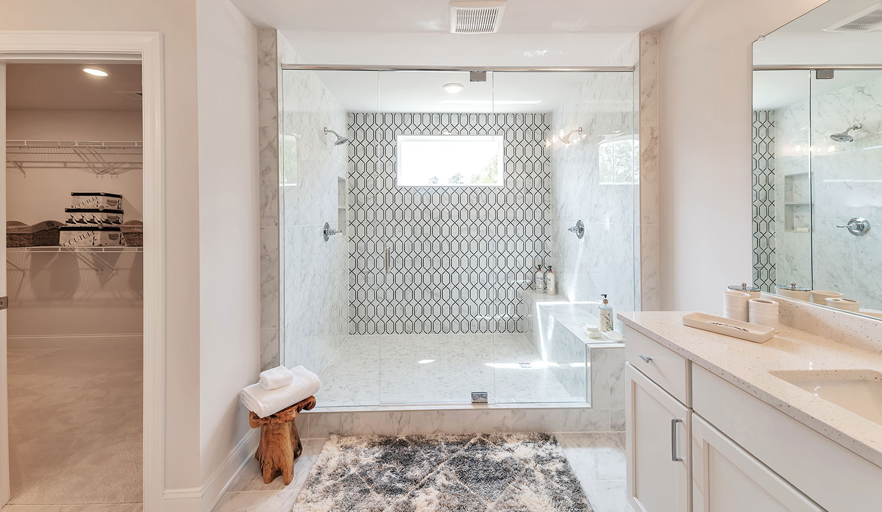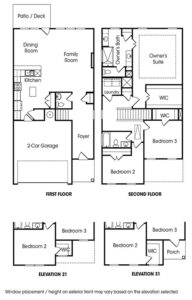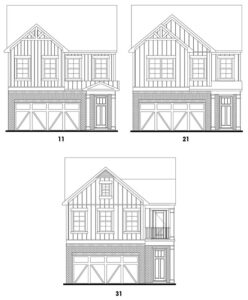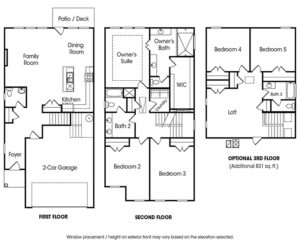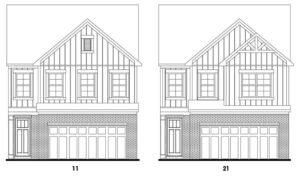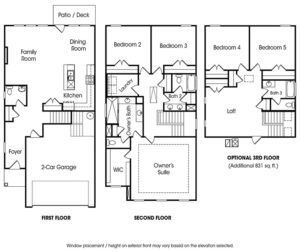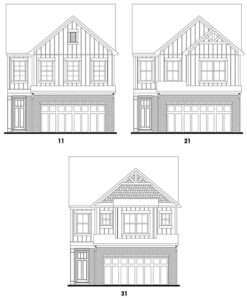Crestwood
1540 Cunningham Road, Marietta, GA
Single-Family
Marietta, GA
From the $400’s
3 – 5 Bedrooms
2.5 – 3.5 Baths
2,205 – 2,866 sq. ft.
Community Features:
• 52 single-family homes
• 2 and 3-story floor plans
• 3 and 5 bedroom floor plans
• Flex space floor plans available
• Minutes to Marietta Square
• Covered pavilion, pergola and greenspace
• Covered mail kiosk
• Excellent city of Marietta schools
Schools:
Dunleith Elementary School, 770.429.3190
Marietta Middle School, 770.422.0311
Marietta High School, 770.428.2631
Floor Plans and Elevations
FIRST FLOOR:
- Open family room with centered fireplace
- Kitchen features center island overlooking family room/dining room
- Powder room
- Dining room off kitchen and family room
- Patio off dining room
- 2-car garage
SECOND FLOOR:
- Spacious owner’s suite with huge walk-in closet
- Owner’s bath features spacious shower, double vanity and linen closet
- Conveniently located laundry room
- 2 additional bedrooms with walk-in closets share a full bath
FIRST FLOOR:
- Open family room/dining room with centered fireplace
- Kitchen features center island overlooking family room/dining room
- Powder room
- Patio off dining room
- 2-car garage
SECOND FLOOR:
- Owner’s suite features treyed ceiling
- Owner’s bath features spacious shower, double vanity and huge walk-in closet
- Conveniently located laundry room
- 2 additional bedrooms share a full bath
OPTIONAL THIRD FLOOR:
- Spacious loft
- 2 additional bedrooms share a full bath
FIRST FLOOR:
- Open family room with centered fireplace
- Kitchen features center island overlooking family room/dining room
- Dining room off kitchen
- Patio off family room
- Powder room
- 2-car garage
SECOND FLOOR:
- Spacious owner’s suite with treyed ceiling and huge walk-in closet
- Owner’s bath features spacious shower and double vanity
- Conveniently located laundry room
- 2 additional bedrooms share a full bath
OPTIONAL THIRD FLOOR:
- Spacious loft
- 2 additional bedrooms share a full bath
All specifications are approximate and subject to change without notice. Venture Communities reserves the right to make changes and substitutions, which will be of equivalent or better quality. Some restrictions on exterior color selections may apply.
TRAVELING NORTH on I-75: Take Exit #261 (Delk Road) heading towards Lockheed, Dobbins AFB. Keep left towards Lockheed. Turn right onto Austell Road. Turn right onto Cunningham Road SW. Crestwood will be located on your left.
Bernadette Patterson,
404.957.6026
Contact us TODAY and we will help you find your perfect home!
If you have further questions please complete the contact form and a Venture Communities sales associate will contact you shortly.
