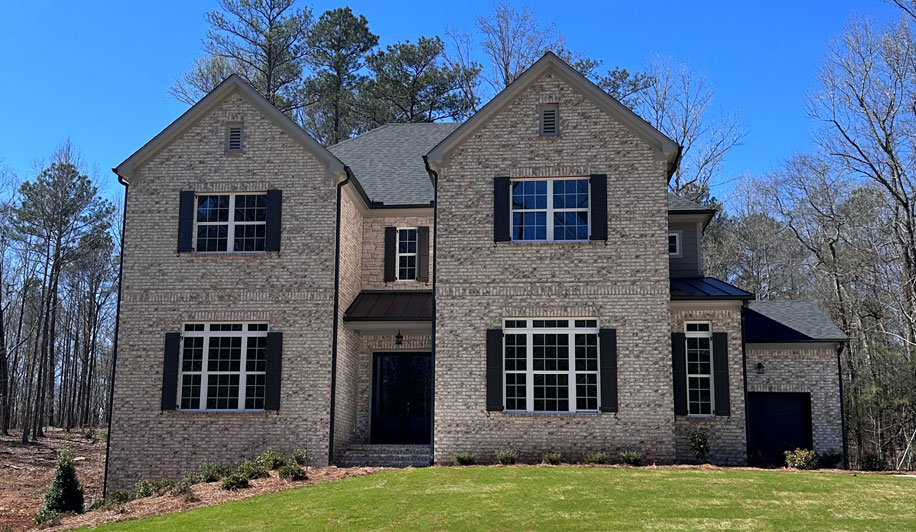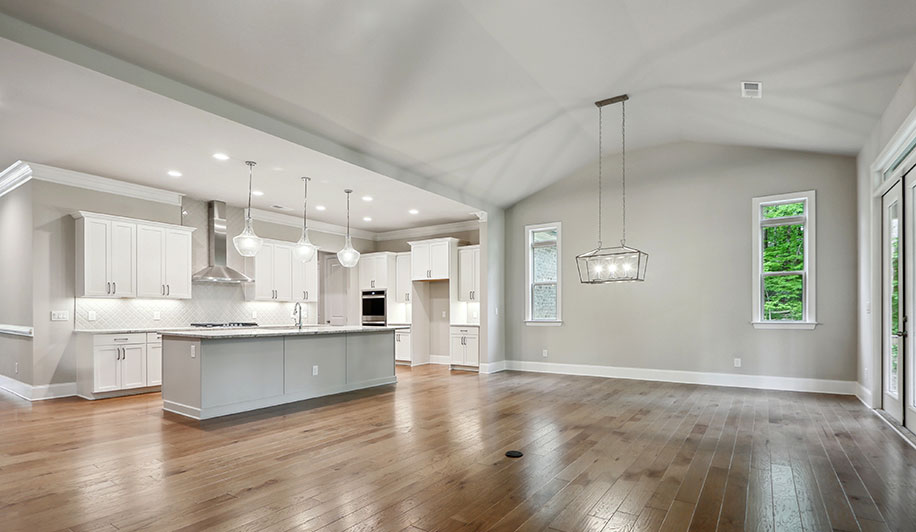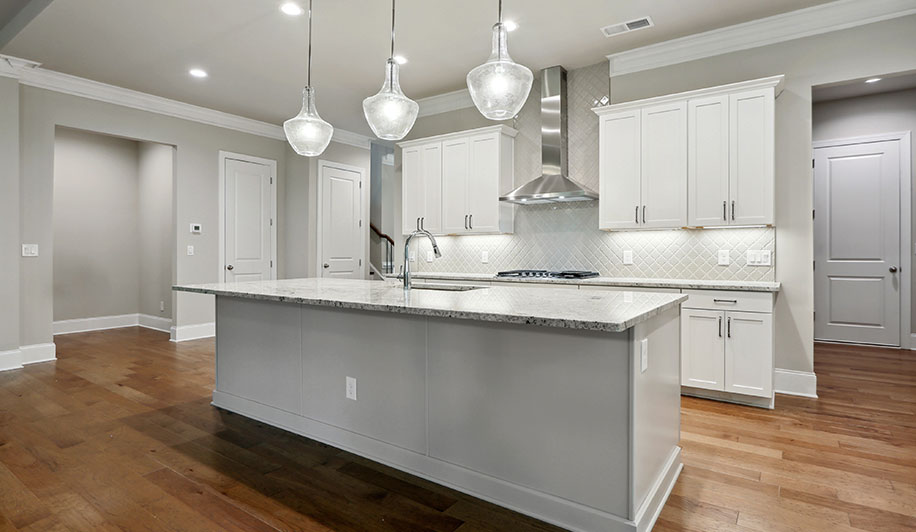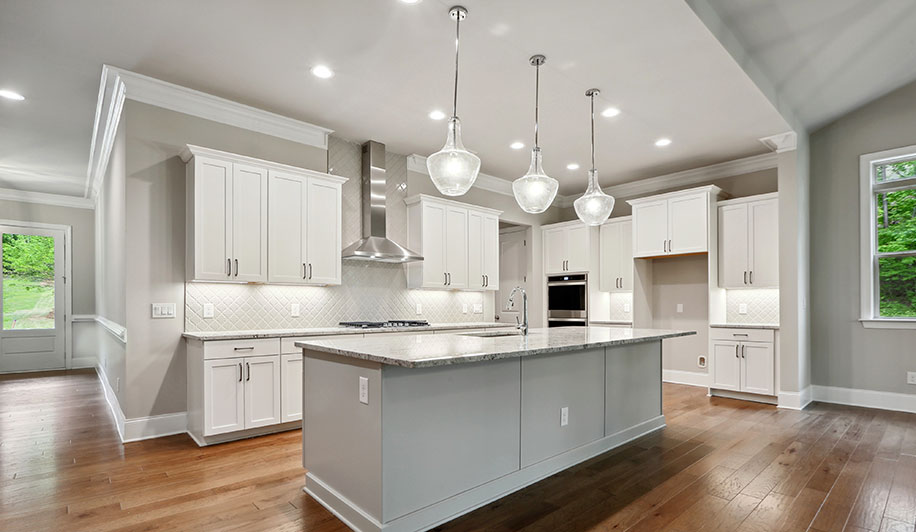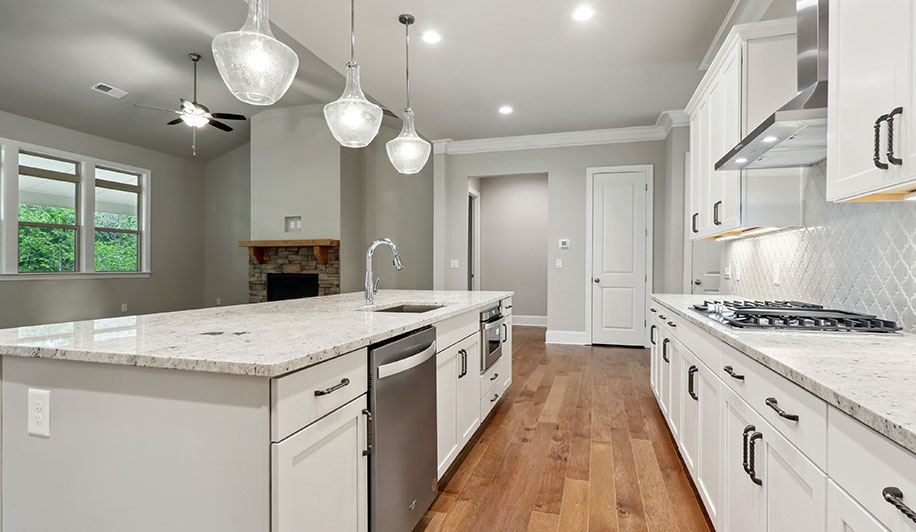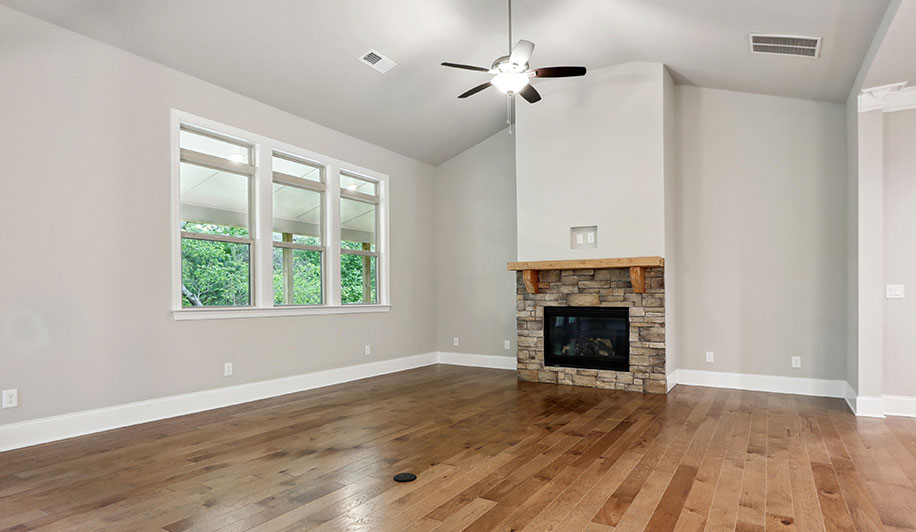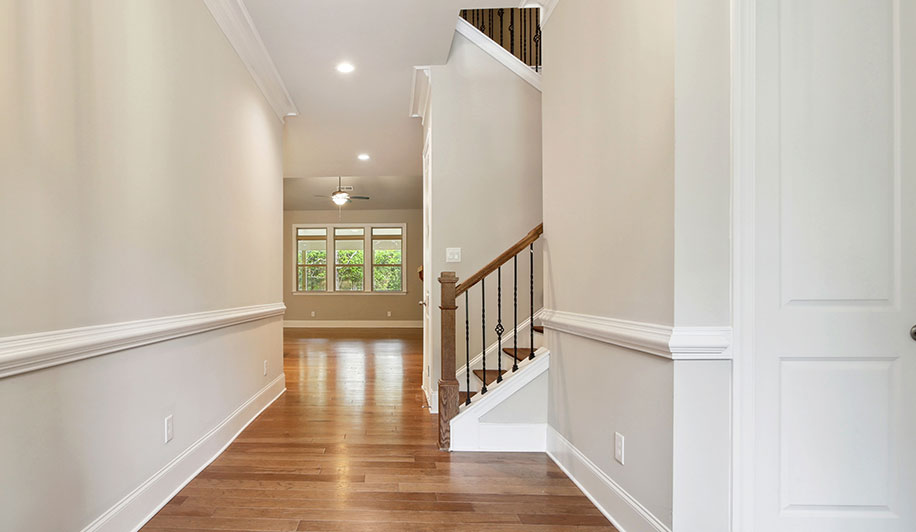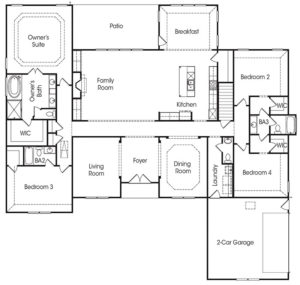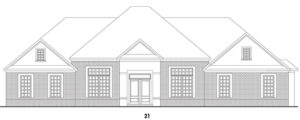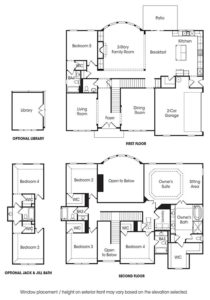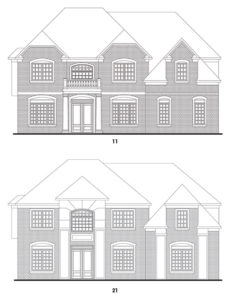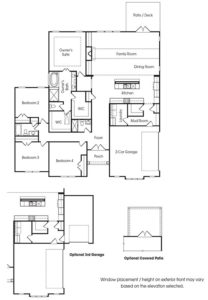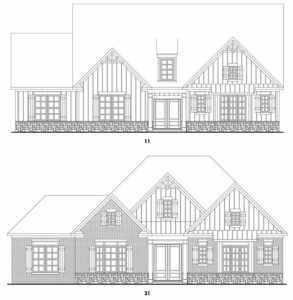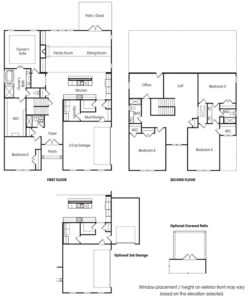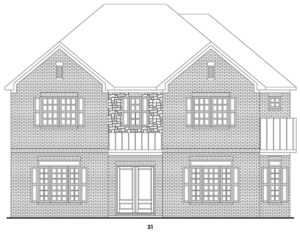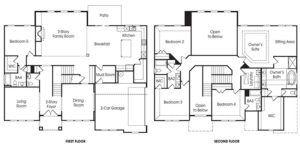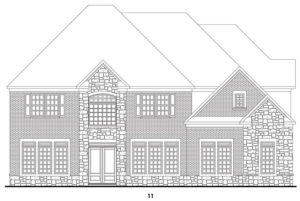Le Grande
2100 Calverton Lane SW, Atlanta, GA
Single-family homes from the $600’s
• Single-family homes
• Spacious floor plans | Master-on-main and ranch plans available
• Premier gated community in South Fulton
• Minutes to Hartsfield-Jackson Atlanta International Airport
A Phillip Randolph Elementary School, 404.346.6520
Sandtown Middle School, 470.254.6500
Westlake High School, 470.254.6400
Community Resources
Floor Plans and Elevations
- Open family room with fireplace
- Kitchen features center island overlooking family room, and breakfast area with access to patio
- Separate dining room
- Separate living room
- Powder room
- Large patio off family room
- Side entry, 2-car garage
- Conveniently located laundry room
- Owner’s suite features large walk-in closet
- Owner’s bath features garden tub, separate shower and double vanity
- 3 additional bedrooms and 2 full baths
FIRST FLOOR:
- Open 2-story family room with fireplace and wall of windows
- Kitchen features center island overlooking breakfast area and family room
- Patio off breakfast area
- Powder room
- 2-story foyer
- Separate dining room
- Separate living room
- Bedroom with walk-in closet and full bath
- Side entry, 2-car garage
SECOND FLOOR:
- Owner’s suite features sitting area and huge walk-in closet
- Owner’s bath features garden tub, separate shower and double vanity
- Conveniently located laundry room
- 3 additional bedrooms with walk-in closets
- 2 additional full baths
- Open family room/dining room with fireplace
- Kitchen features center island overlooking family room/dining room
- Powder room
- Patio off family room
- Side entry, 2-car garage
- Conveniently located laundry room attached to mud room
- Owner’s suite with his and her walk-in closets
- Owner’s bath features garden tub, separate shower and double vanity
- 3 additional bedrooms and 2 full baths
- Optional 3rd garage available
- Optional covered patio available
FIRST FLOOR:
- Open family room/dining room with fireplace
- Kitchen features center island overlooking family room/dining room
- Powder room
- Patio off dining room
- Side entry, 2-car garage
- Conveniently located laundry room attached to mud room
- Owner’s suite features huge walk-in closet
- Owner’s bath features garden tub, separate shower and double vanity
- Bedroom has access to full bath
SECOND FLOOR:
- 3 additional bedrooms with walk-in closets
- 2 additional full baths
- Office
- Spacious loft area
FIRST FLOOR:
- Open 2-story family room with fireplace
- Kitchen features center island overlooking breakfast area and family room
- Patio off dining room
- Separate dining room
- Separate living room
- Powder room
- Side entry, 2-car garage
- Mud room
- 2-story foyer
- Bedroom with walk-in closet and full bath
SECOND FLOOR:
- Owner’s suite features sitting area and huge walk-in closet
- Owner’s bath features garden tub, separate shower and double vanity
- Conveniently located laundry room
- 3 additional bedrooms
- 2 additional full baths
Map and Directions
From I-285: Take exit Camp Creek Parkway (Exit #2) and travel outside the perimeter. Continue for 5 miles, then turn right onto Enon Road. Le Grande is 1.5 miles ahead on the right.
Agent Contact
Teona Walton, 678.438.6912
Contact us TODAY and we will help you find your perfect home!
If you have further questions please complete the contact form
and a Venture Communities sales associate will contact you shortly.
All specifications are approximate and subject to change without notice. Venture Communities reserves the right to make changes and substitutions, which will be of equivalent or better quality. Some restrictions on exterior color selections may apply.
