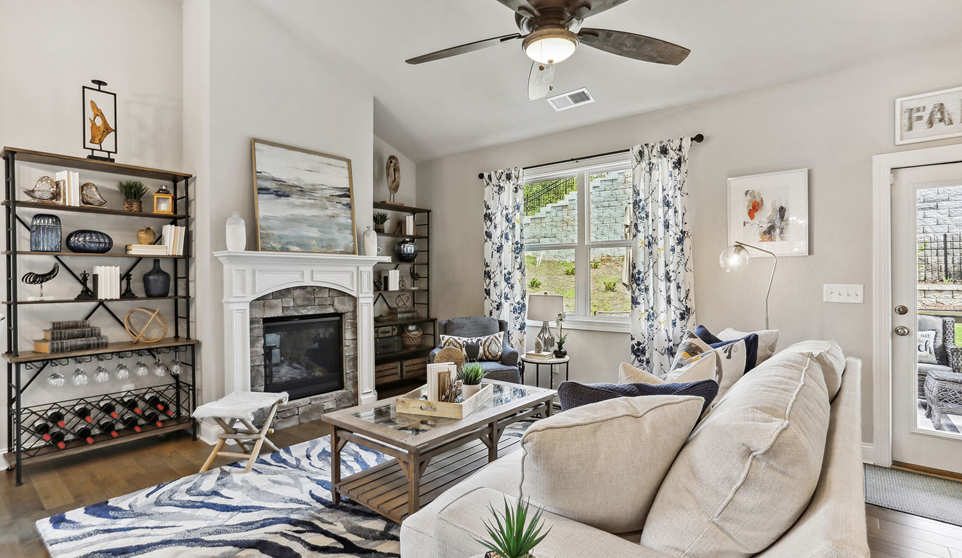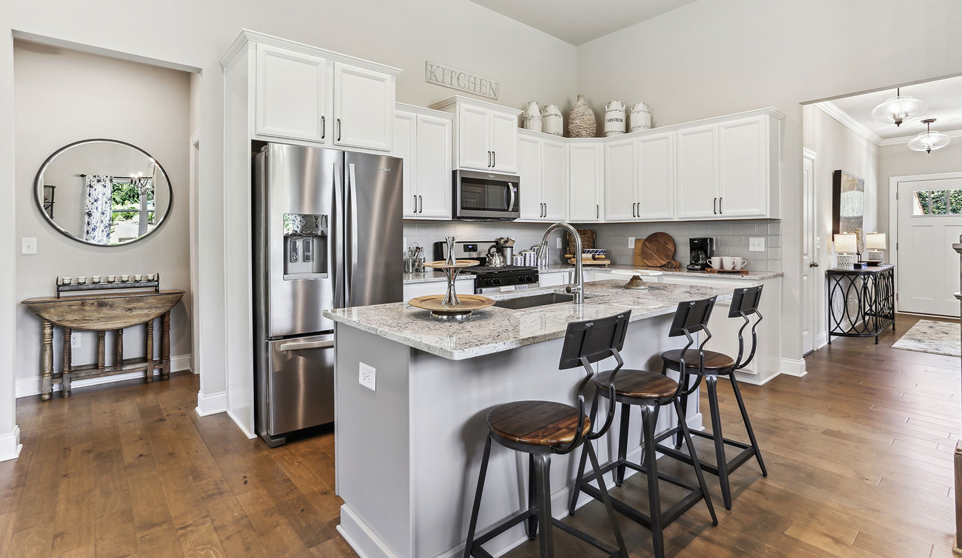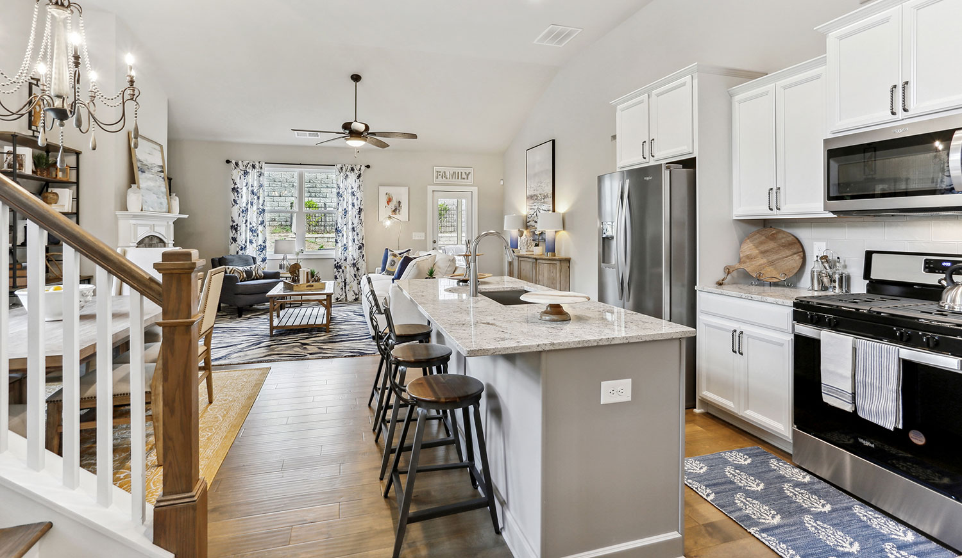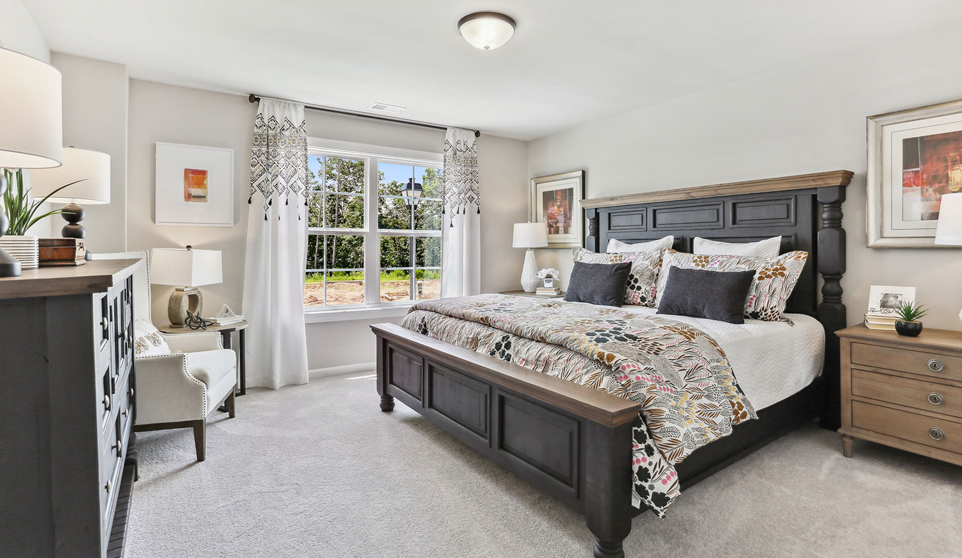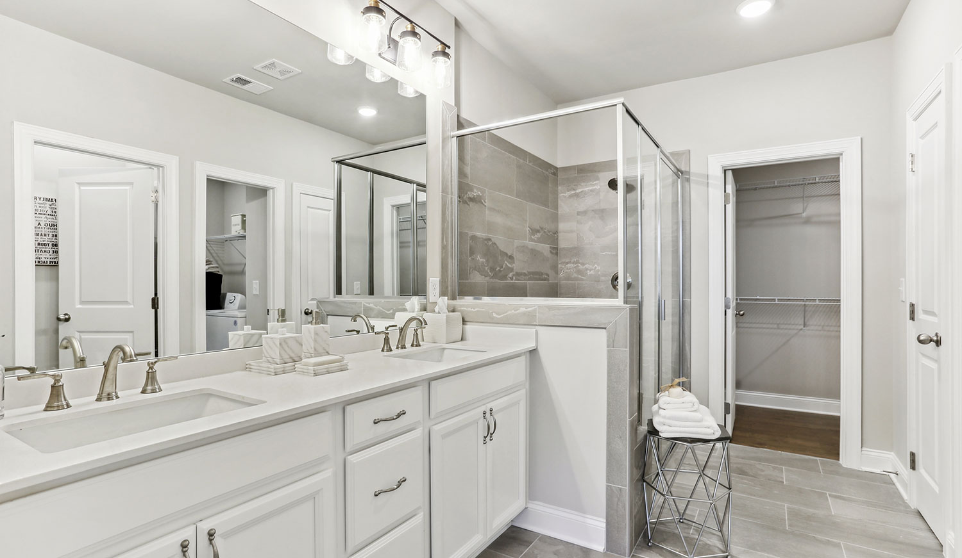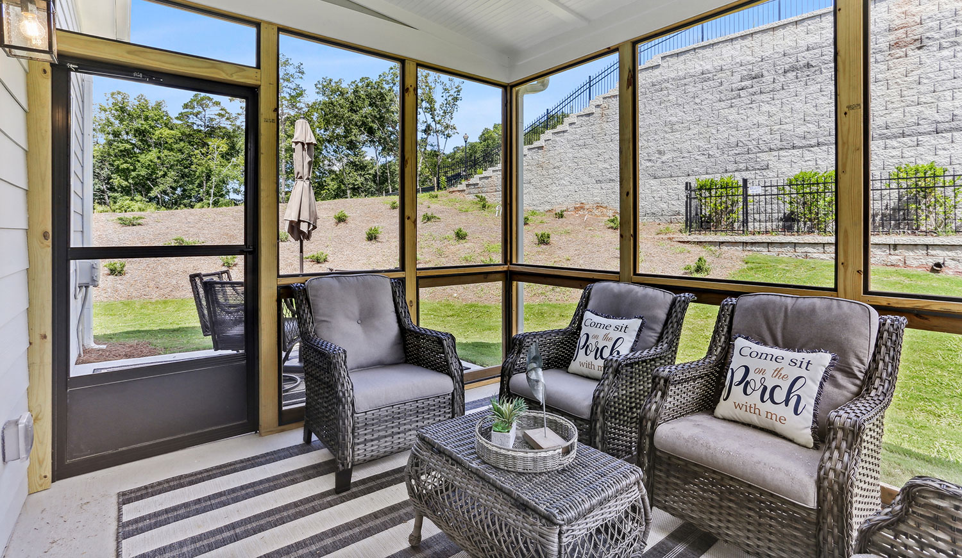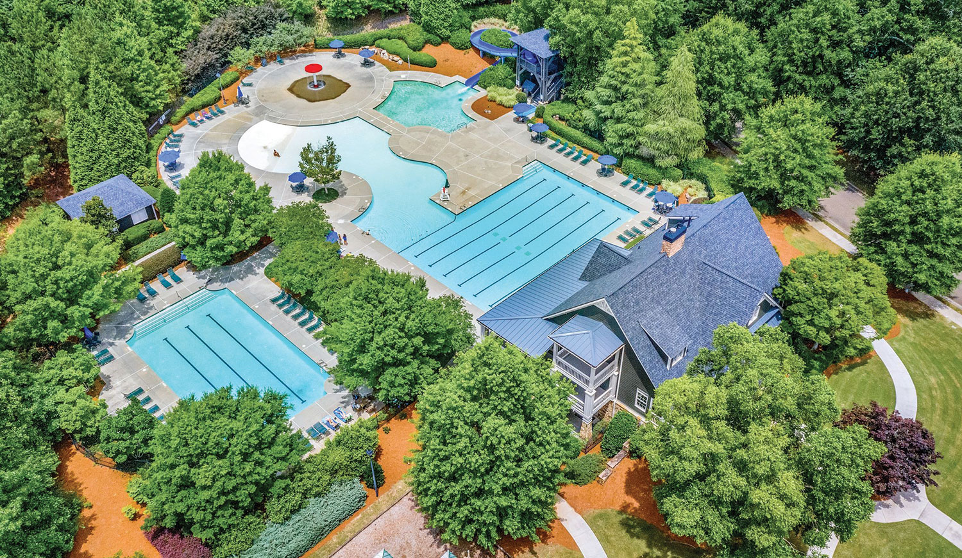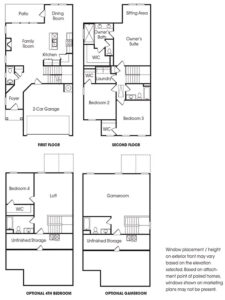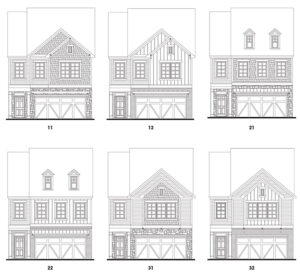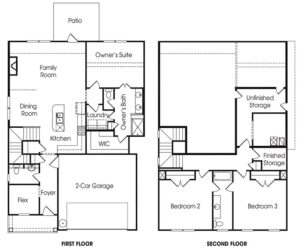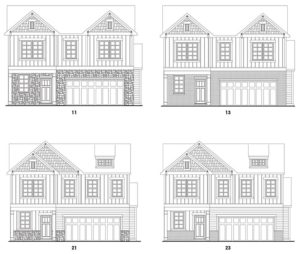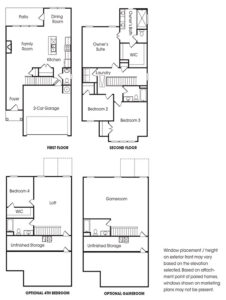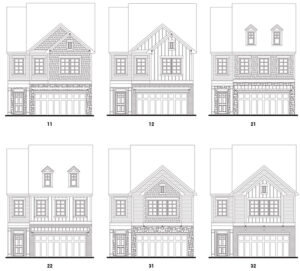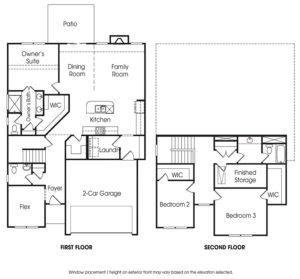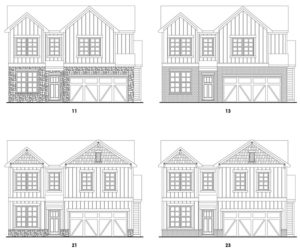Lakeside at Great Sky
224 Lakeside Place, Canton GA
BUYER BONUS:
$13,500 in Closing Costs*
*Effective 2/19/26. Must close within 30 days of contract acceptance, exclusively with Movement Mortgage/Boyd Team. Cannot be combined with any other incentives. Offer may be withdrawn at any time without prior notification. Minimum loan amount may affect the amount of lender credit being paid. For financing, please call Wesley Boyd at 770.846.2628.
Single-Family
Canton, GA
From the low $400’s
3 Bedrooms
2.5 Baths
1,827 – 2,480 sq. ft.
Community Features:
• Inspiring architecture
• Primary bedroom on main level
• Lock and go lifestyle
• Stunning lake views
• Clubhouse, tennis, swimming and activities
• 2 DECORATED MODELS NOW OPEN!
Schools:
R. M. Moore Elementary School, 770.704.1212
Teasley Middle School, 770.721.5420
Cherokee High School, 770.721.5300
Floor Plans and Elevations
FIRST FLOOR:
- Open family room with centered fireplace
- Kitchen features center island overlooking family room/dining room
- Powder room
- Dining room off kitchen
- Patio off family room
- 2-car garage
SECOND FLOOR:
- Spacious owner’s suite with sitting room
- Owner’s bath features spacious shower, double vanity and huge walk-in closet
- Conveniently located laundry room
- 2 additional bedrooms with walk-in closets share a full bath
FIRST FLOOR:
- Open family room/dining room with centered fireplace
- Kitchen features center island overlooking family room/dining room
- Powder room
- Conveniently located laundry room
- Patio off family room
- 2-car garage
- Flex room
- Owner’s suite features vaulted ceiling
- Owner’s bath features spacious shower, double vanity and huge walk-in closet
SECOND FLOOR:
- 2 additional bedrooms share a full bath
- Finished and unfinished storage areas
FIRST FLOOR:
- Open family room with centered fireplace
- Kitchen features center island overlooking family room/dining room
- Powder room
- Dining room off kitchen
- Patio off family room
- 2-car garage
SECOND FLOOR:
- Spacious owner’s suite
- Owner’s bath features spacious shower, double vanity and huge walk-in closet
- Conveniently located laundry room
- 2 additional bedrooms share a full bath
FIRST FLOOR:
- Open family room/dining room with centered fireplace
- Kitchen features center island overlooking family room/dining room
- Powder room
- Conveniently located laundry room
- Patio off family room
- 2-car garage
- Flex room
- Owner’s suite features vaulted ceiling
- Owner’s bath features spacious shower, double vanity and huge walk-in closet
SECOND FLOOR:
- 2 additional bedrooms feature walk-in closets and share a full bath
- Finished storage area
All specifications are approximate and subject to change without notice. Venture Communities reserves the right to make changes and substitutions, which will be of equivalent or better quality. Some restrictions on exterior color selections may apply.
TRAVELING NORTH on I-575 (from Kennesaw/TownCenter at Barrett Parkway): Take I-575 (N) to Exit #20 (Riverstone Parkway). Turn left at light onto Riverstone Parkway. Turn right onto Reinhardt College Parkway. Turn right onto Reservoir Drive. Continue on Reservoir Drive approx. 1.3 miles. Lakeside at Great Sky is on your left before the roundabout. The sales office is located on the right.
TRAVELING SOUTH on I-575 (from Jasper): Take I-575 (S) to Exit #20. Turn right onto Riverstone Parkway. Turn right on Reinhardt College Parkway. Turn right on Reservoir Drive. Continue on Reservoir Drive approx. 1.3 miles. Lakeside at Great Sky is on your left before the round-about. The sales office is located on the right.
Lindsey Amos,
678.770.4335
Contact us TODAY and we will help you find your perfect home!
If you have further questions please complete the contact form and a Venture Communities sales associate will contact you shortly.
